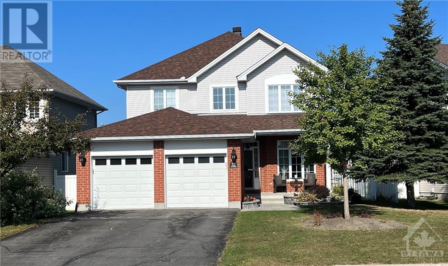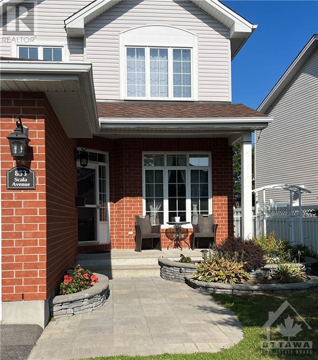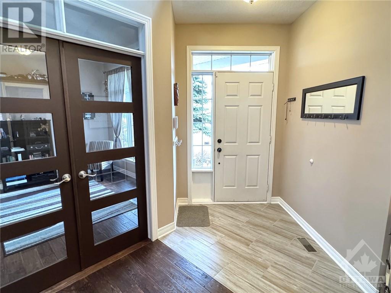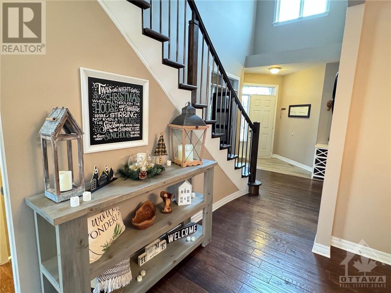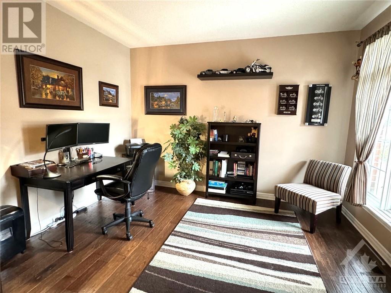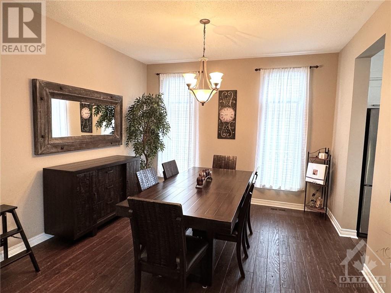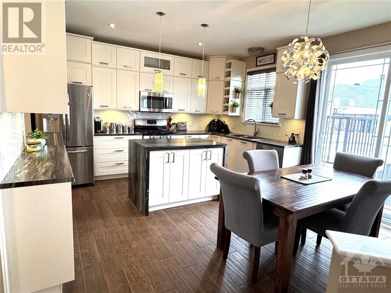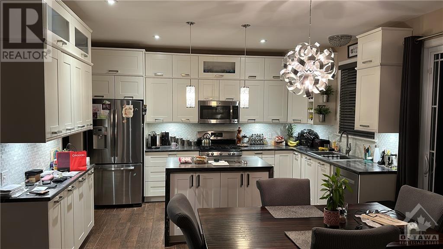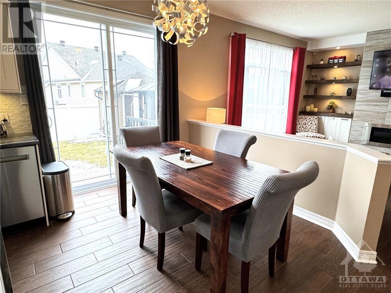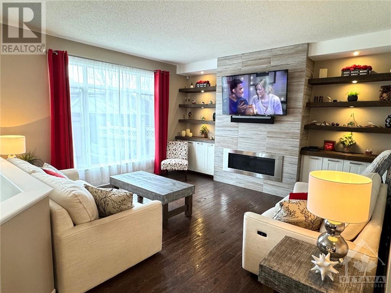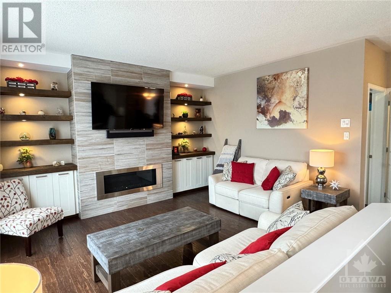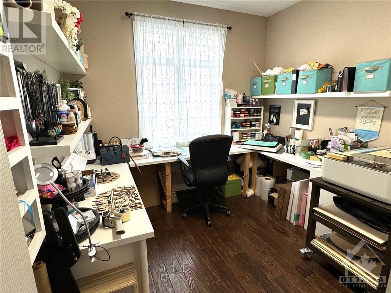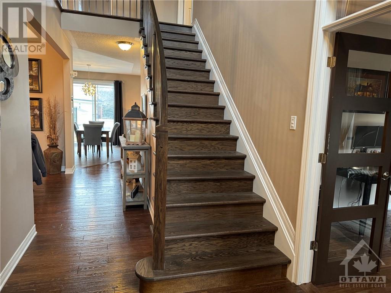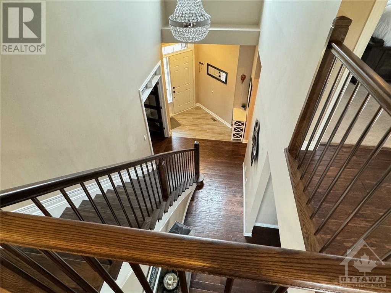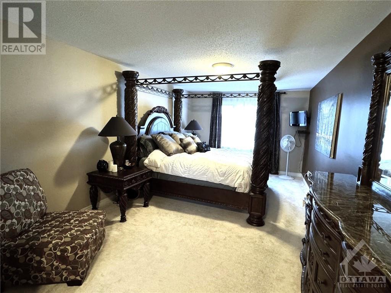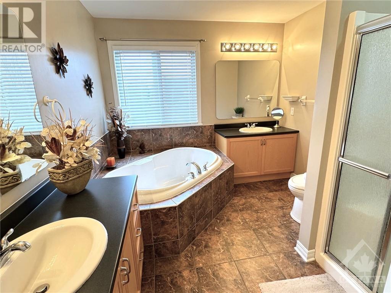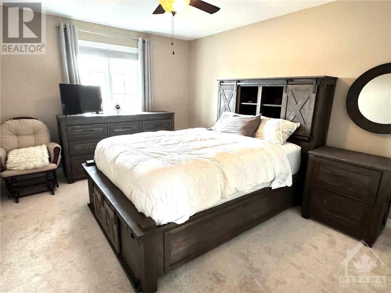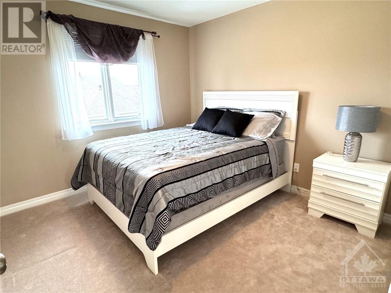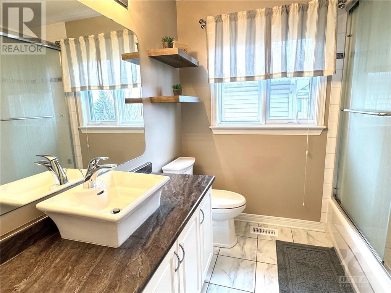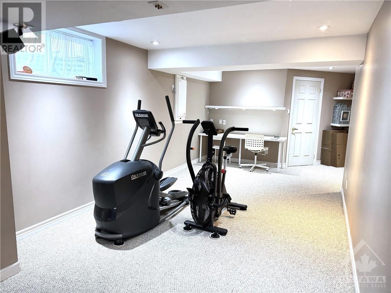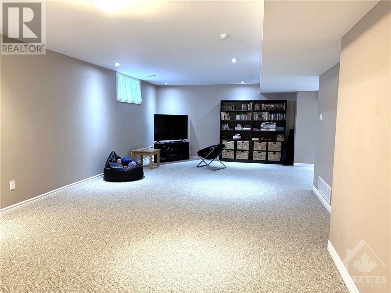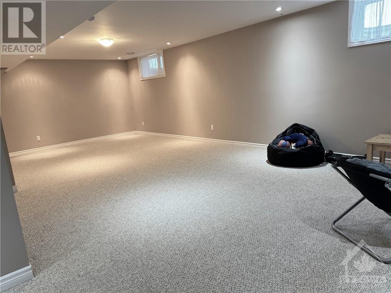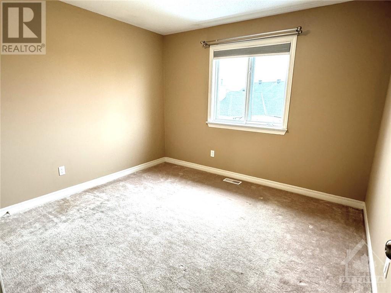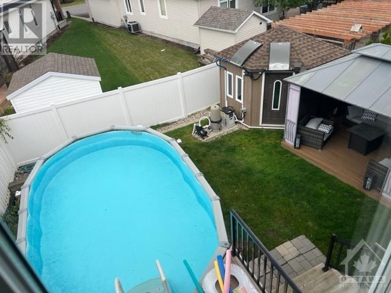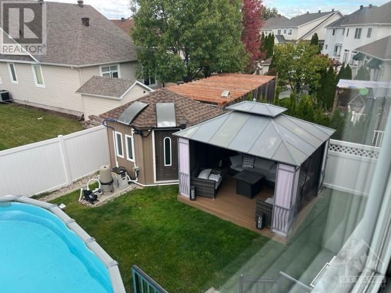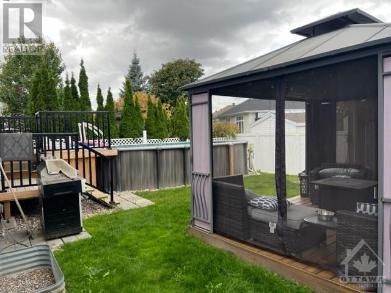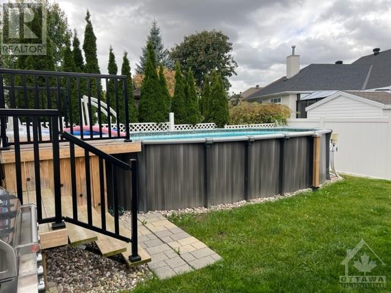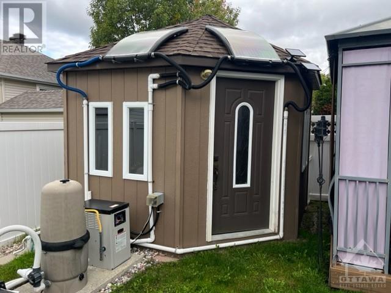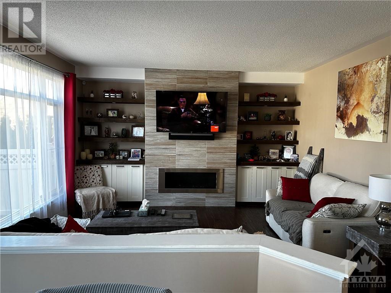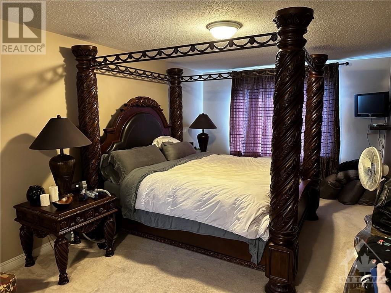853 Scala Avenue Orleans, Ontario K4A 4M6
$1,099,999
This 4-bedroom, 3-bathroom home, boasts a heated double garage and an expansive 3,567 sq.ft. of meticulously finished living space. The main floor has a versatile den, perfect for a home office or study. Experience the warmth of hardwood and ceramic flooring throughout the main level, complemented by a spacious, sun-drenched formal living and dining area ideal for entertaining guests. Large family room, complete with a cozy gas fireplace, or unleash your culinary skills in the new gourmet kitchen, featuring gorgeous countertops, stainless-steel appliances, a central island, and a charming eat-in area. Second level has plush carpeting and a grand primary bedroom offering a walk-in closet and a luxurious ensuite with dual sinks. The professionally finished basement with recreation/games room with pot lights. The fenced yard, has an above-ground pool, a storage shed, and a gazebo. A rough-in fourth bathroom in the basement. Roof–2017 (50-year transferable warranty). Update list available. (id:37742)
Open House
This property has open houses!
2:00 pm
Ends at:4:00 pm
This 4-bedroom 3-bathroom home boasts a heated double garage and an expansive 3567 sq.ft. of meticulously finished living space. The main floor has a versatile den perfect for a home office or study.
Property Details
| MLS® Number | 1381571 |
| Property Type | Single Family |
| Neigbourhood | AVALON |
| Amenities Near By | Public Transit, Recreation Nearby, Shopping |
| Features | Automatic Garage Door Opener |
| Parking Space Total | 6 |
| Pool Type | Above Ground Pool |
| Storage Type | Storage Shed |
Building
| Bathroom Total | 3 |
| Bedrooms Above Ground | 4 |
| Bedrooms Total | 4 |
| Appliances | Refrigerator, Dishwasher, Dryer, Hood Fan, Stove, Washer |
| Basement Development | Finished |
| Basement Type | Full (finished) |
| Constructed Date | 2004 |
| Construction Material | Wood Frame |
| Construction Style Attachment | Detached |
| Cooling Type | Central Air Conditioning |
| Exterior Finish | Brick, Siding |
| Flooring Type | Wall-to-wall Carpet, Hardwood, Ceramic |
| Foundation Type | Poured Concrete |
| Half Bath Total | 1 |
| Heating Fuel | Natural Gas |
| Heating Type | Forced Air |
| Stories Total | 2 |
| Type | House |
| Utility Water | Municipal Water |
Parking
| Attached Garage | |
| Inside Entry | |
| Surfaced |
Land
| Acreage | No |
| Fence Type | Fenced Yard |
| Land Amenities | Public Transit, Recreation Nearby, Shopping |
| Sewer | Municipal Sewage System |
| Size Depth | 114 Ft ,8 In |
| Size Frontage | 60 Ft ,2 In |
| Size Irregular | 60.2 Ft X 114.68 Ft (irregular Lot) |
| Size Total Text | 60.2 Ft X 114.68 Ft (irregular Lot) |
| Zoning Description | Residential |
Rooms
| Level | Type | Length | Width | Dimensions |
|---|---|---|---|---|
| Second Level | Primary Bedroom | 19'2" x 11'4" | ||
| Second Level | 5pc Ensuite Bath | 10'6" x 9'3" | ||
| Second Level | Other | Measurements not available | ||
| Second Level | Bedroom | 14'0" x 11'3" | ||
| Second Level | Full Bathroom | 7'6" x 7'6" | ||
| Second Level | Bedroom | 11'0" x 10'7" | ||
| Second Level | Bedroom | 10'7" x 10'0" | ||
| Basement | Recreation Room | 29'5" x 13'8" | ||
| Basement | Games Room | 19'3" x 10'3" | ||
| Main Level | Living Room | 12'9" x 11'1" | ||
| Main Level | Dining Room | 12'0" x 11'3" | ||
| Main Level | Kitchen | 16'8" x 13'1" | ||
| Main Level | Foyer | Measurements not available | ||
| Main Level | Partial Bathroom | 5'2" x 4'10" | ||
| Main Level | Family Room | 14'0" x 14'0" | ||
| Main Level | Den | 11'2" x 10'0" | ||
| Main Level | Laundry Room | 5'7" x 6'6" |
https://www.realtor.ca/real-estate/26636192/853-scala-avenue-orleans-avalon
Interested?
Contact us for more information

